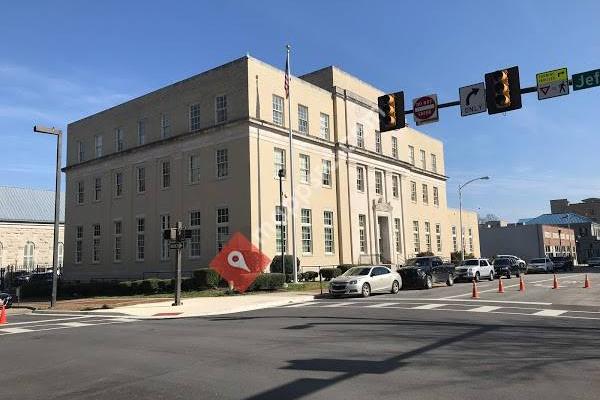



The U.S. Courthouse and Post Office in Huntsville, Alabama was built in 1932. It reflects Classical Revival architecture. It was listed on the National Register of Historic Places in 1981.SignificanceThe building was one of many built pursuant to the authority of the Public Buildings Act of 1926. It was designed by a collaboration of architects: Edgar Love and Miller, Martin and Lewis. It is generally believed that Louis Simon, Supervising Architect of the Treasury, exerted a great deal of control over the design.The building was constructed as a post office, courthouse and federal office building. When the Post Office moved out, many of the spaces, especially on the first floor and lobby area, were significantly altered. The building is one of only two in the central business district in the Neo-Classical Revival style. It was listed on the National Register as part of the Downtown Huntsville Multiple Resource Area.Architectural descriptionThe structure is a three-story Greek Revival–style building. The building has buff brick walls and is ornamented with a limestone water table and an entablature. The main (south) elevation is visually divided into three bays by a central limestone projecting temple form. The temple form consists of four limestone engaged pilasters with simple Tuscan caps supporting an unenriched entablature. The unenriched entablature continues completely around the building at the 3rd-floor level. The main entry door is in the center of the bay. The west elevation is simpler in detail. Visually it is also divided into three bays, with the center bay being defined by brick engaged pilasters carrying simple Tuscan caps.Both the north and east elevations are buff brick and ornamented with limestone. An unenriched limestone entablature spans the east elevation at the 3rd floor level and wraps around the east and west projecting wings at the north elevation. The north elevation continues to serve as the loading dock area at the 1st floor, though no longer for the postal service. At the 2nd- and 3rd-floor levels the east and west wings project and the recessed area forms a small, light court where the windows of the courtroom are revealed. The original east elevation is somewhat obscured by a buff brick addition at the 1st-floor level. The east elevation repeats the same ornamentation as the west, with the four brick-engaged pilasters with Tuscan caps supporting the unenriched entablature. However, due to the addition, only the tops of the pilasters are visible. It appears that the east elevation was originally identical to the west.
 Madison County Courthouse
305 meter
I received a ticket for driving on expired tags. 1 yr ago, when I was SUPPOSE to be r...
Madison County Courthouse
305 meter
I received a ticket for driving on expired tags. 1 yr ago, when I was SUPPOSE to be r... Huntsville Municipal Court
1 miles
The confederate guy is right these guys never answer the phone and when you go down t...
Huntsville Municipal Court
1 miles
The confederate guy is right these guys never answer the phone and when you go down t... Madison Court Clerk's Office
9 miles
Madison Court Clerk's Office
9 miles
 Athens Municipal Court Clerk
22 miles
Athens Municipal Court Clerk
22 miles
 Morgan County Courthouse
24 miles
Usually never a good trip... Definitely hit or miss with the employees and their atti...
Morgan County Courthouse
24 miles
Usually never a good trip... Definitely hit or miss with the employees and their atti... Marshall County Court House
31 miles
Didn't find anything about upcoming events. I was trying to find information regardin...
Marshall County Court House
31 miles
Didn't find anything about upcoming events. I was trying to find information regardin... Marshall County Courts
39 miles
Its very simple to use and all the information I need for court dates and inmate moni...
Marshall County Courts
39 miles
Its very simple to use and all the information I need for court dates and inmate moni... Fort Payne Court Magistrate
53 miles
The most unprofessional, crooked, undereducated, back wood's place. If you enjoy wast...
Fort Payne Court Magistrate
53 miles
The most unprofessional, crooked, undereducated, back wood's place. If you enjoy wast... Dekalb County Circuit Clerk
53 miles
Dekalb County Circuit Clerk
53 miles
 Blount County Courthouse
55 miles
I don't really want to let everyone know how great it is. LOL I noticed that a lot of...
Blount County Courthouse
55 miles
I don't really want to let everyone know how great it is. LOL I noticed that a lot of... Winston County Courthouse
61 miles
Winston County Courthouse
61 miles
 Florence Municipal Court
62 miles
Florence Municipal Court
62 miles
 Lauderdale County Courthouse
62 miles
There is nothing to not like about it the staff are nice and I've never had any probl...
Lauderdale County Courthouse
62 miles
There is nothing to not like about it the staff are nice and I've never had any probl... St.Clair Court House
65 miles
St.Clair Court House
65 miles
 Cherokee County Courthouse
65 miles
Cherokee County Courthouse
65 miles
to add US Court Clerk map to your website;
We use cookies and other tracking technologies to improve your browsing experience on our website, to show you personalized content and targeted ads, to analyze our website traffic, and to understand where our visitors are coming from. Privacy Policy