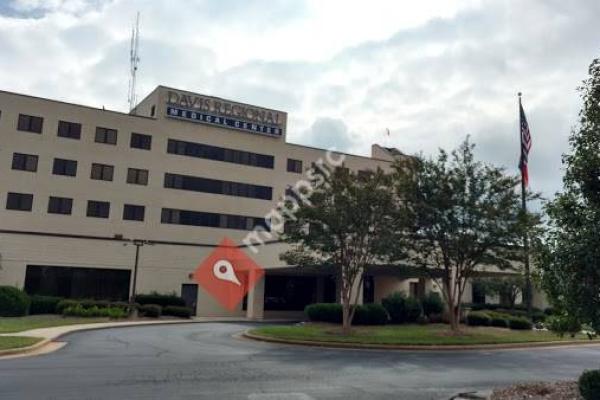



Davis Regional Medical Center is a five-story facility consisting of approximately 200,000 square feet. The ground floor is devoted to all the support services for the hospital. A gift shop staffed and managed by hospital volunteers is located off the Main Lobby on the first floor. The hospital cafeteria, which is open to the public, is located adjacent to the gift shop.
Floors two through five house patient care areas. Each floor is designed with a waiting area for visitors, specially designed rooms for the handicapped, and an isolation room.
 Iredell Health System
3 miles
TRULY ENJOY MY MSET CLASS, ACHIEVED MUCH SUCCESS. STAFF IS VERY HELPFUL & CARING. ...
Iredell Health System
3 miles
TRULY ENJOY MY MSET CLASS, ACHIEVED MUCH SUCCESS. STAFF IS VERY HELPFUL & CARING. ... Lake Norman Regional Medical Center
19 miles
Billing is terrible. They offered us a discounted price if we paid prior to to surger...
Lake Norman Regional Medical Center
19 miles
Billing is terrible. They offered us a discounted price if we paid prior to to surger... Novant Health Rowan Medical Center
22 miles
My mom needed medical care and was transported to the Emergency Room. We have receiv...
Novant Health Rowan Medical Center
22 miles
My mom needed medical care and was transported to the Emergency Room. We have receiv... Frye Regional Medical Center
29 miles
My mother in law was admitted to the ER last PM at Frye for a broken hip. Everyone wa...
Frye Regional Medical Center
29 miles
My mother in law was admitted to the ER last PM at Frye for a broken hip. Everyone wa... Carolinas HealthCare System NorthEast
29 miles
I went into the ER last night after having a series of chest pains around my heart. P...
Carolinas HealthCare System NorthEast
29 miles
I went into the ER last night after having a series of chest pains around my heart. P... Hugh Chatham Memorial Hospital
31 miles
Best Hospital around ! Thankful for the Nurses and doctors. Dr. St. John Todd Awesome...
Hugh Chatham Memorial Hospital
31 miles
Best Hospital around ! Thankful for the Nurses and doctors. Dr. St. John Todd Awesome... Novant Health Forsyth Medical Center
35 miles
Was taken to the ER in an ambulance as I suffered a what seemed a bidirectional clust...
Novant Health Forsyth Medical Center
35 miles
Was taken to the ER in an ambulance as I suffered a what seemed a bidirectional clust... Novant Health Medical Park Hospital
35 miles
Had a surgical procedure done there . Amazing staff. Even received a get well card f...
Novant Health Medical Park Hospital
35 miles
Had a surgical procedure done there . Amazing staff. Even received a get well card f... Carolinas HealthCare System University
36 miles
I wish I could I’ve it a 0. Worst hospital ever. Don’t even bother. U will be wastin...
Carolinas HealthCare System University
36 miles
I wish I could I’ve it a 0. Worst hospital ever. Don’t even bother. U will be wastin... Wake Forest Baptist Medical Center
36 miles
Just lost my mom at this hospital... I believe 10000% that if we were back home in CT...
Wake Forest Baptist Medical Center
36 miles
Just lost my mom at this hospital... I believe 10000% that if we were back home in CT... Caldwell Memorial Hospital
40 miles
Had total hip replacement surgery in Sept. 17 and the surgical experience was fine. ...
Caldwell Memorial Hospital
40 miles
Had total hip replacement surgery in Sept. 17 and the surgical experience was fine. ... Novant Health Thomasville Medical Center
40 miles
The hospital has unique purple lights that are lovely and easy to see from the road, ...
Novant Health Thomasville Medical Center
40 miles
The hospital has unique purple lights that are lovely and easy to see from the road, ... CaroMont Regional Medical Center
42 miles
I was admitted in the psychiatric unit and was well taken care of. Special thanks to ...
CaroMont Regional Medical Center
42 miles
I was admitted in the psychiatric unit and was well taken care of. Special thanks to ... Novant Health Presbyterian Medical Center
42 miles
Have gone here my entire life, most of my family has been given care here, and every ...
Novant Health Presbyterian Medical Center
42 miles
Have gone here my entire life, most of my family has been given care here, and every ... Carolinas Medical Center
42 miles
CMC has the best service, yes they charge a fortune for the service but if you have i...
Carolinas Medical Center
42 miles
CMC has the best service, yes they charge a fortune for the service but if you have i... Levine Children's Hospital Pediatric Researc...
42 miles
I truly can not believe this place. My nieces little girl was losing her balance and ...
Levine Children's Hospital Pediatric Researc...
42 miles
I truly can not believe this place. My nieces little girl was losing her balance and ... Carolinas HealthCare System Blue Ridge Morga...
47 miles
I had a horrible experience at grace I never got to see a real doctor and they bruise...
Carolinas HealthCare System Blue Ridge Morga...
47 miles
I had a horrible experience at grace I never got to see a real doctor and they bruise... Broughton Hospital
48 miles
I've Been Here Once For A Visitation I've Never Been Here My GF Is Currently In Here ...
Broughton Hospital
48 miles
I've Been Here Once For A Visitation I've Never Been Here My GF Is Currently In Here ...to add Davis Regional Medical Center map to your website;
We use cookies and other tracking technologies to improve your browsing experience on our website, to show you personalized content and targeted ads, to analyze our website traffic, and to understand where our visitors are coming from. Privacy Policy